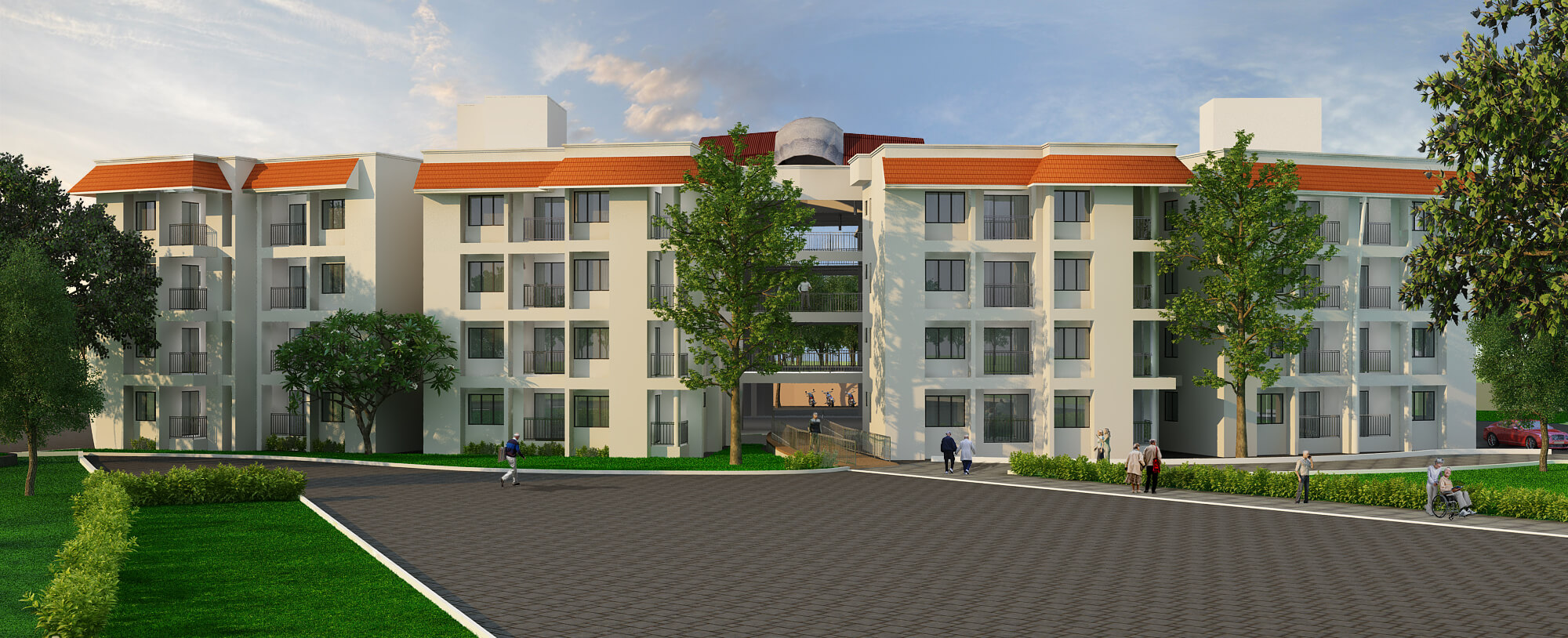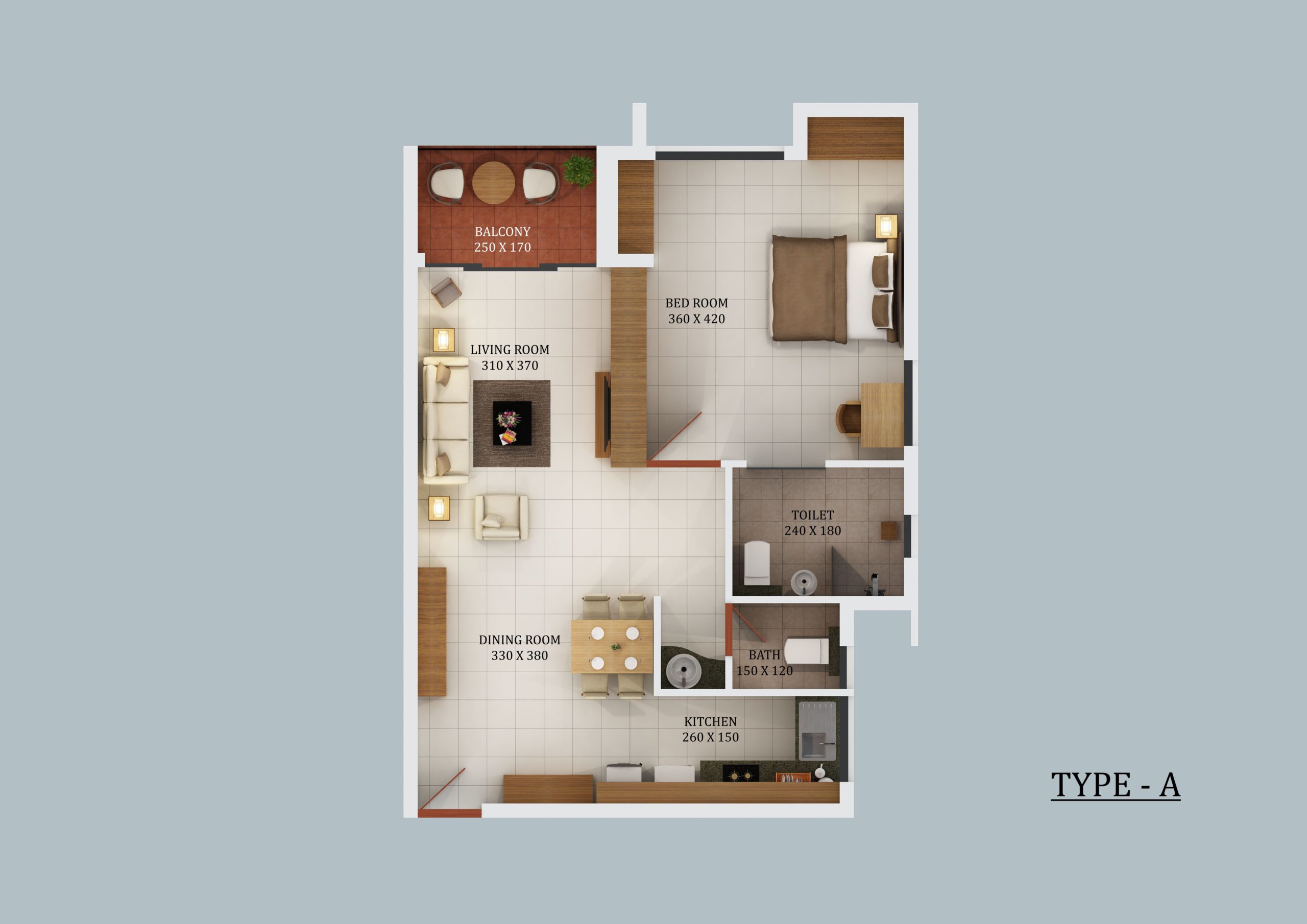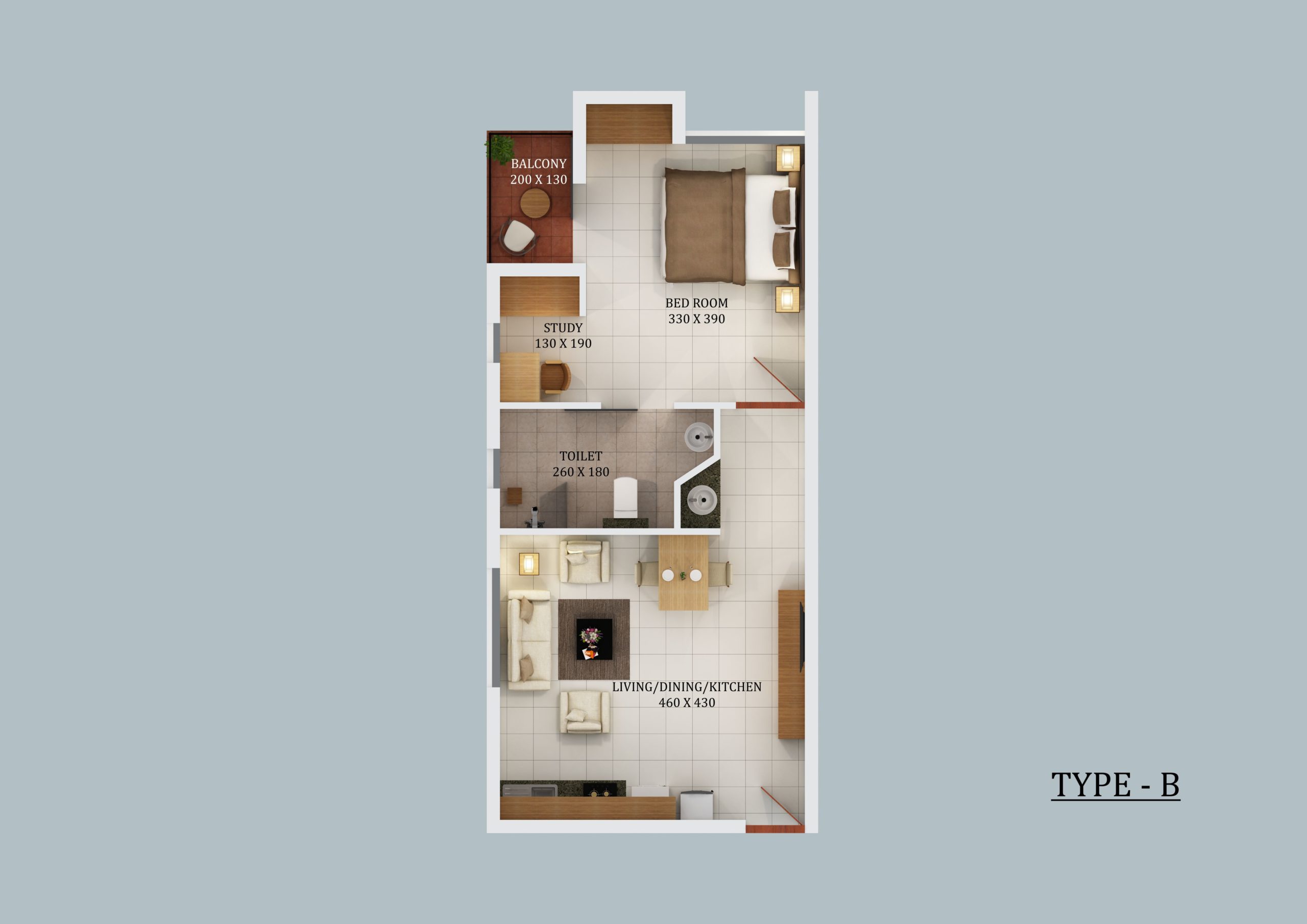Senior Living. The Concept
There is a misconception surrounding retirement homes due to them often being mistaken for an old age home.
Retirement homes aim to subvert the stigma surrounding an old age home by providing you with the same sense of independence and stability you enjoyed in your youth, along with a community that enhances your social lifestyle, and all the comforts you were privy to all these years, brought to your doorstep by a team of professionals.
It’s the life you always dreamed of…but better.










